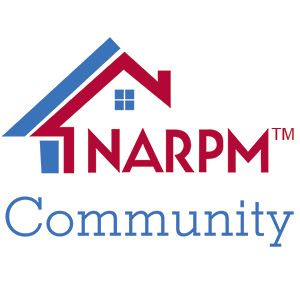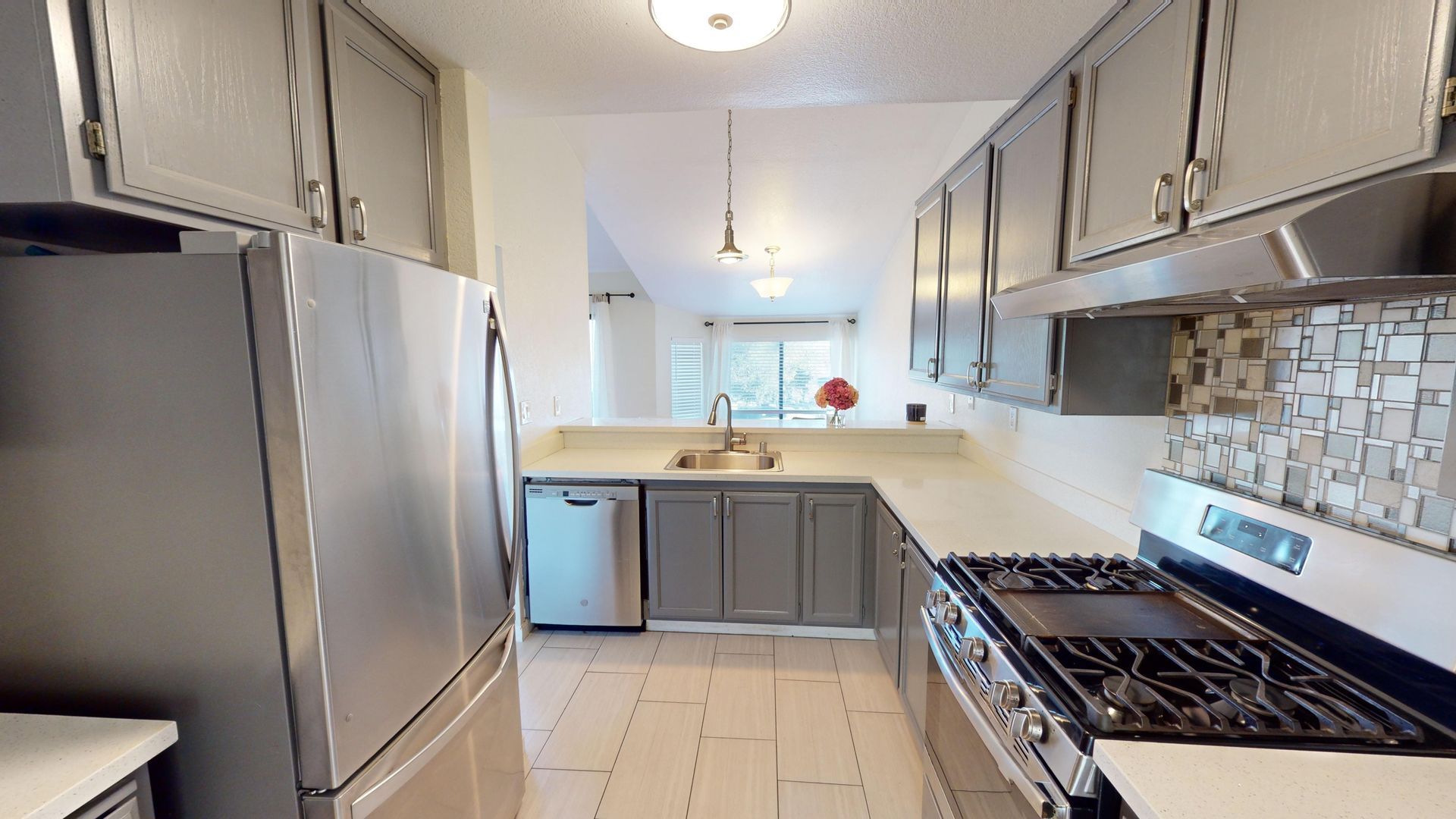
Slide title
Write your caption hereButton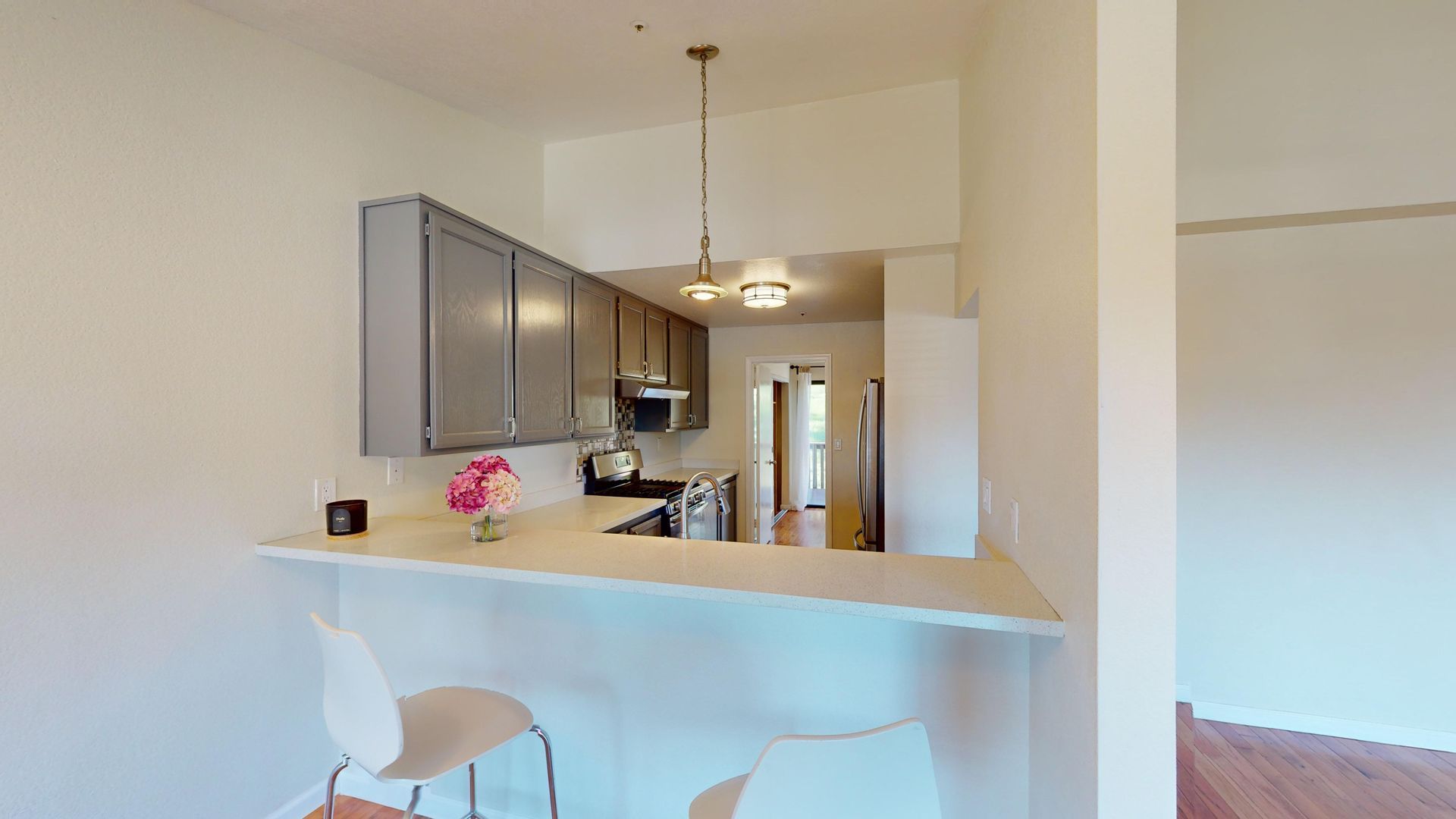
Slide title
Write your caption hereButton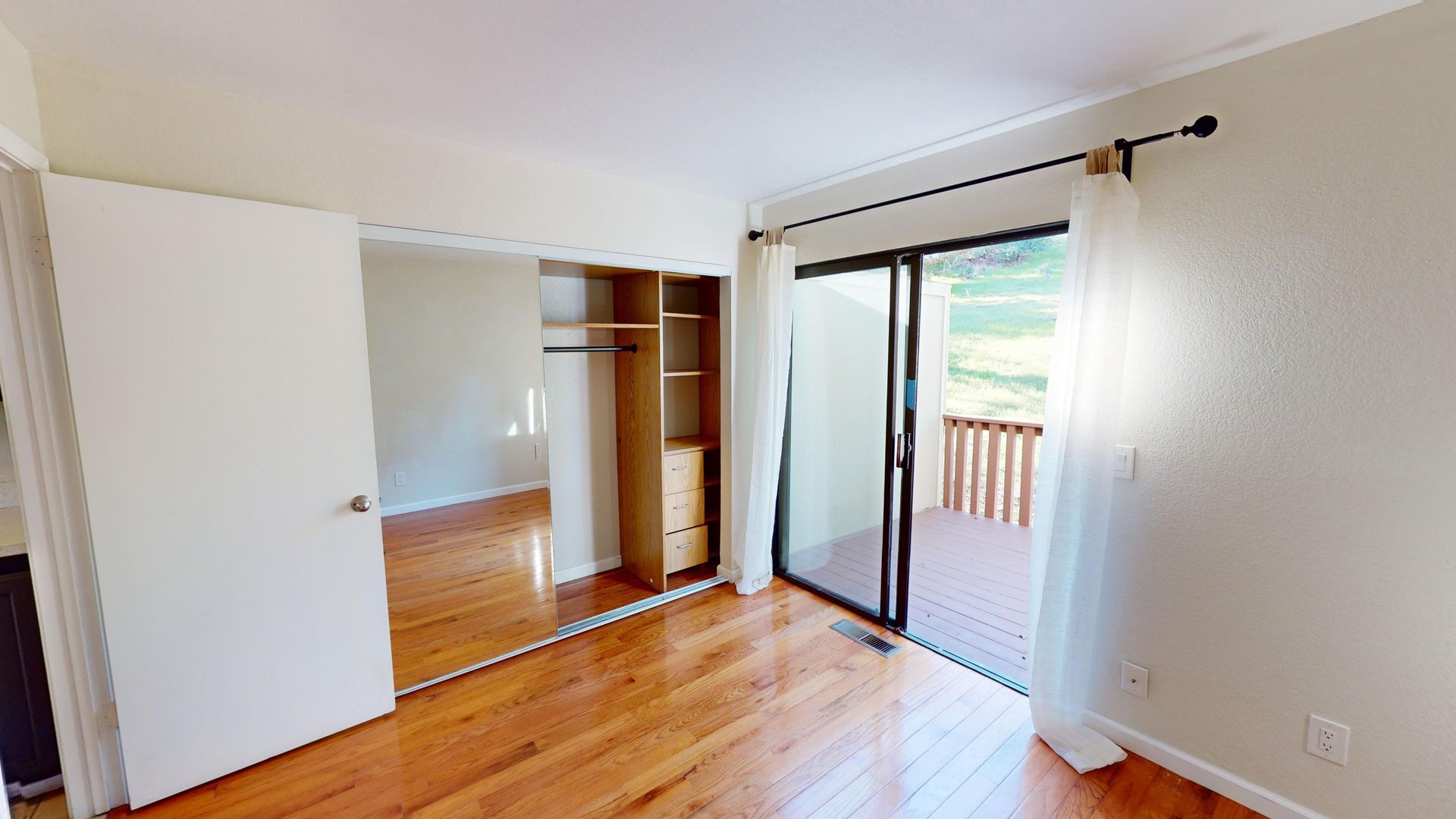
Slide title
Write your caption hereButton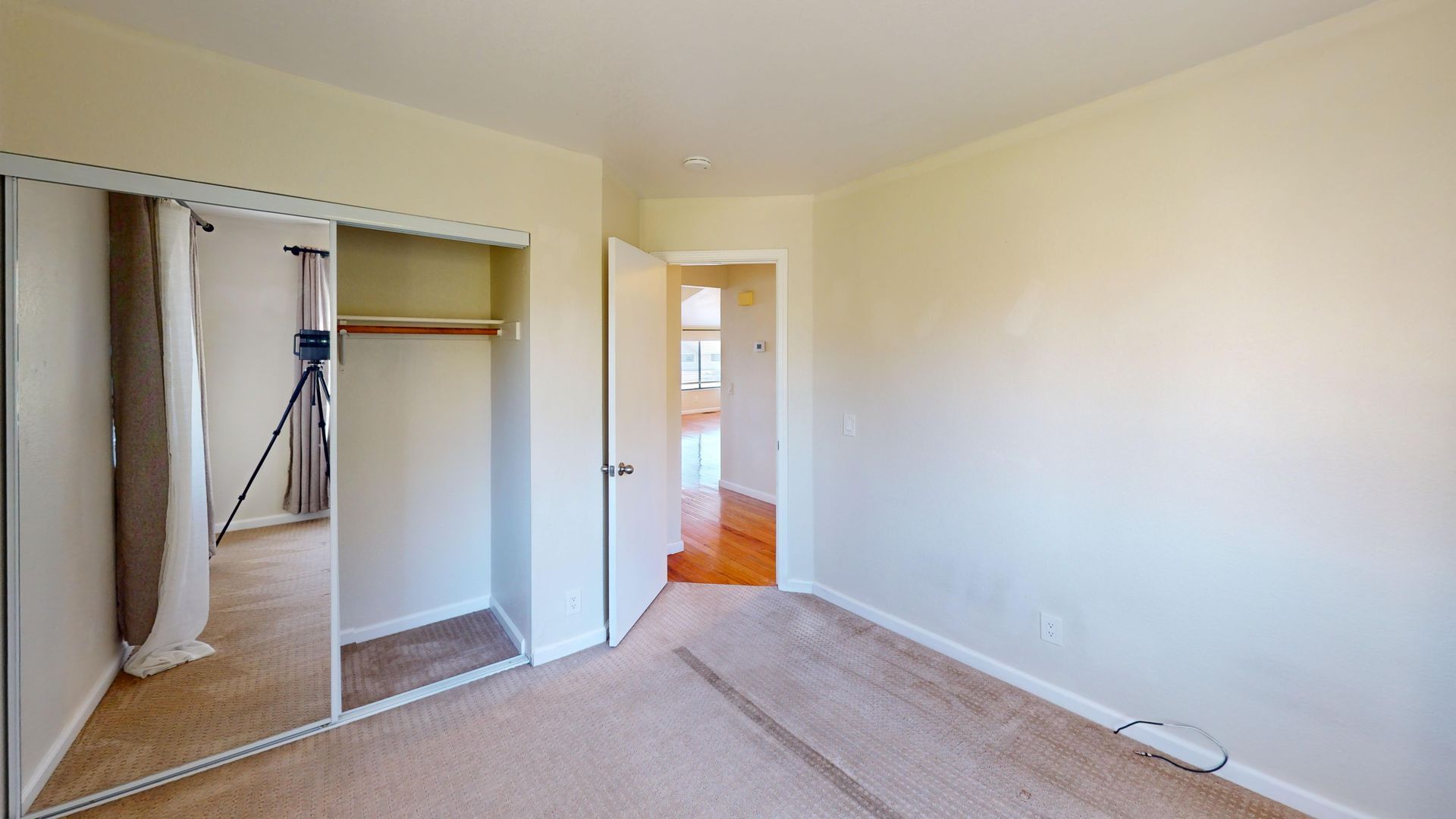
Slide title
Write your caption hereButton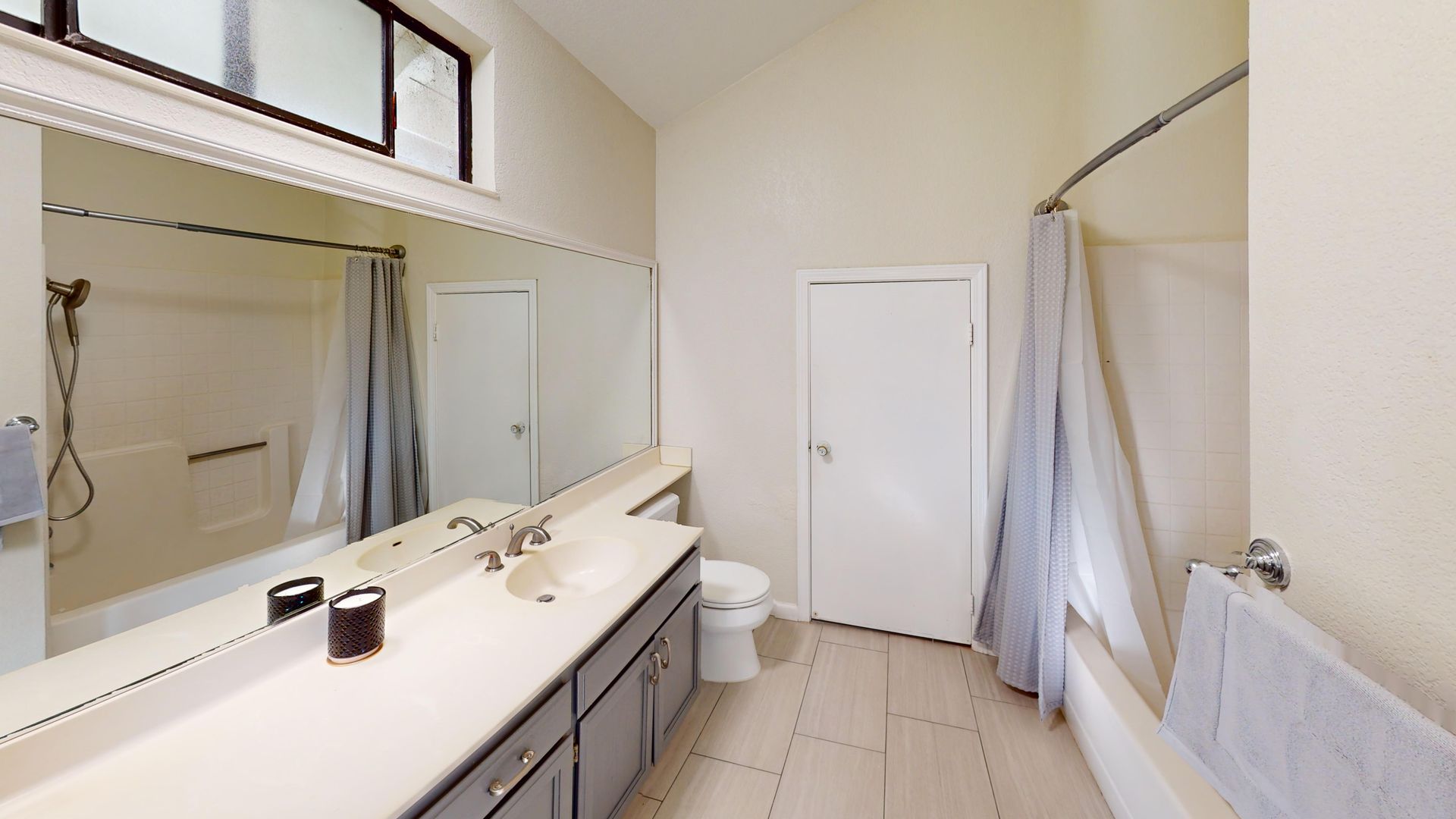
Slide title
Write your caption hereButton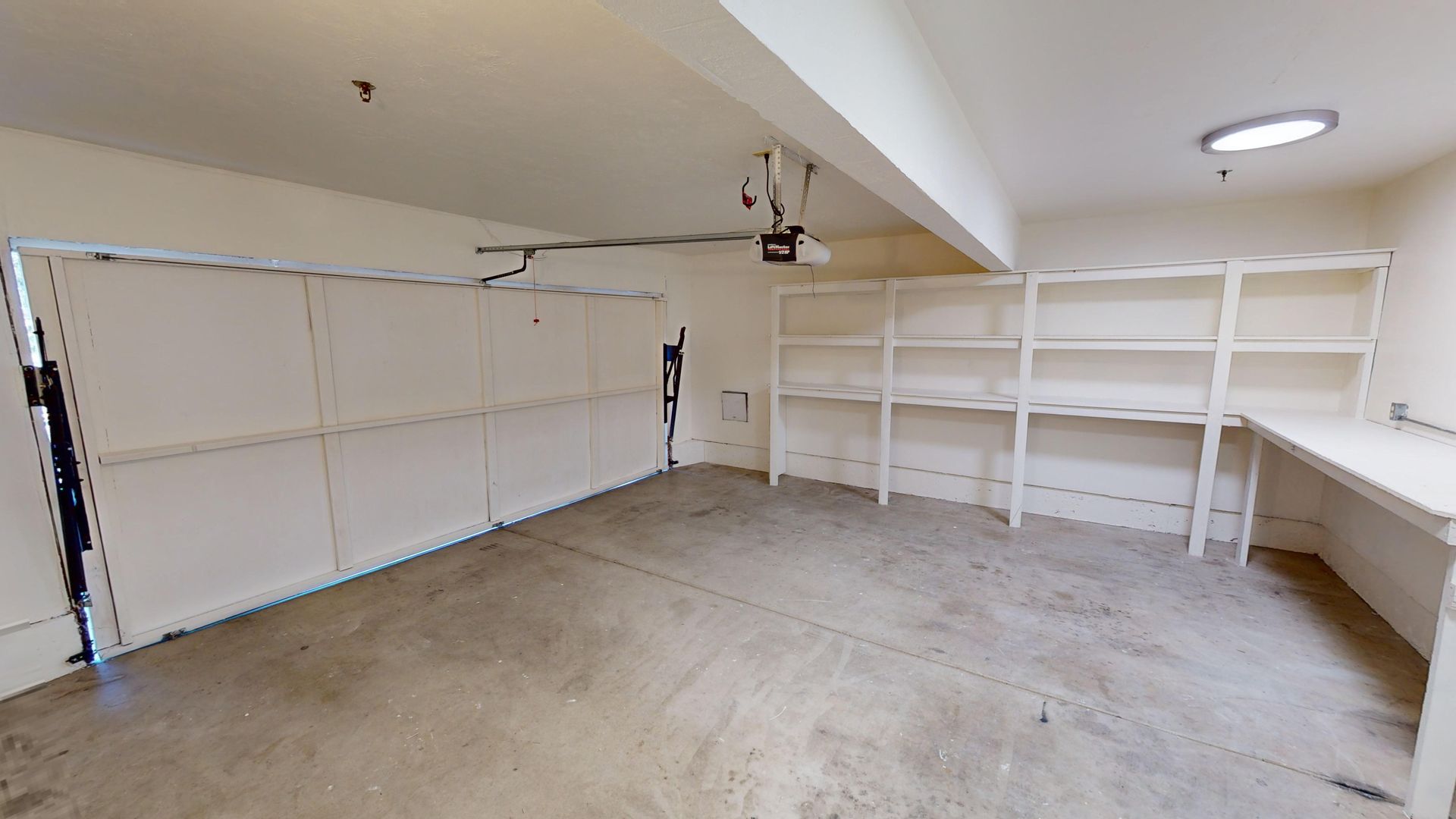
Slide title
Write your caption hereButton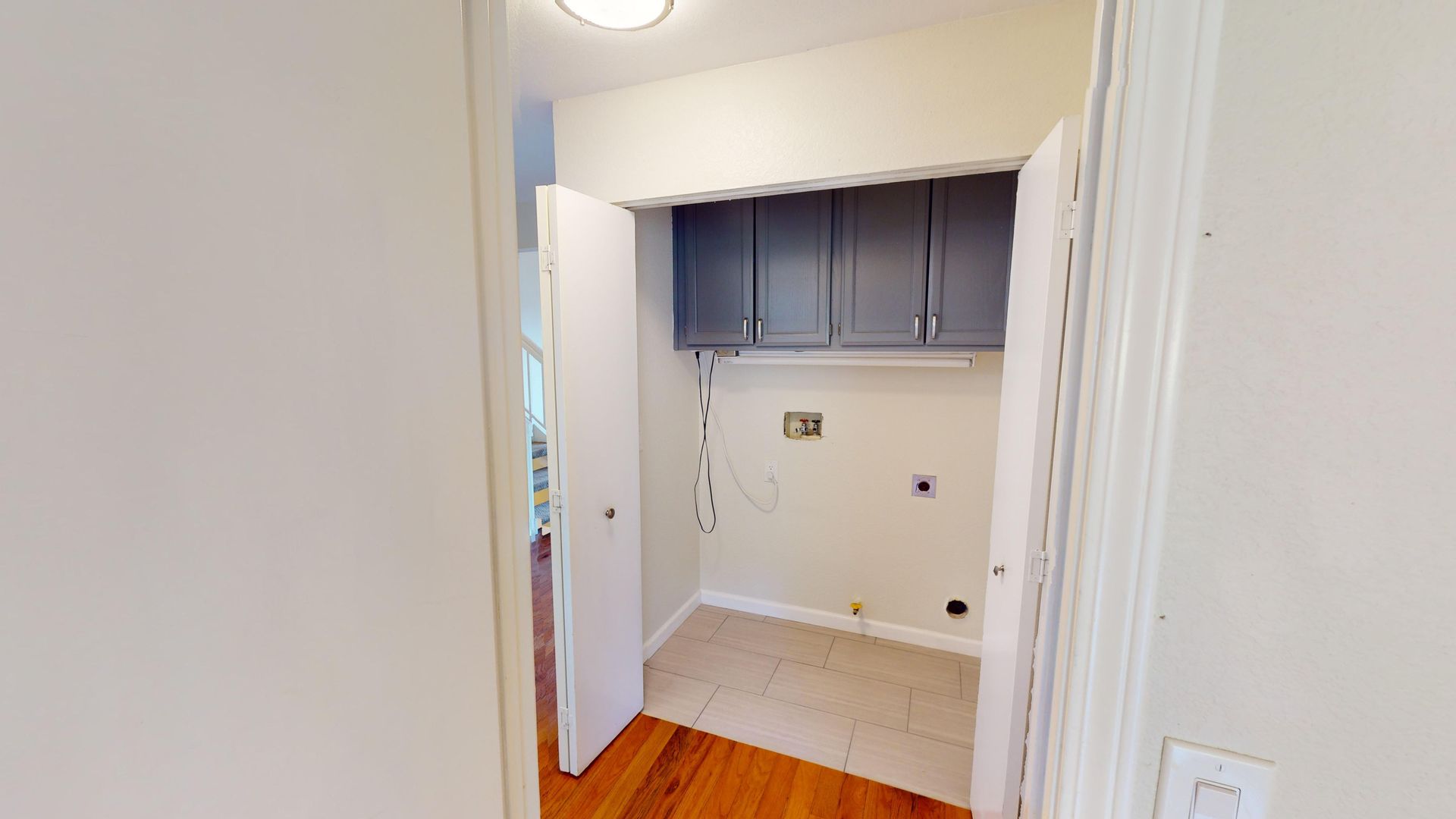
Slide title
Write your caption hereButton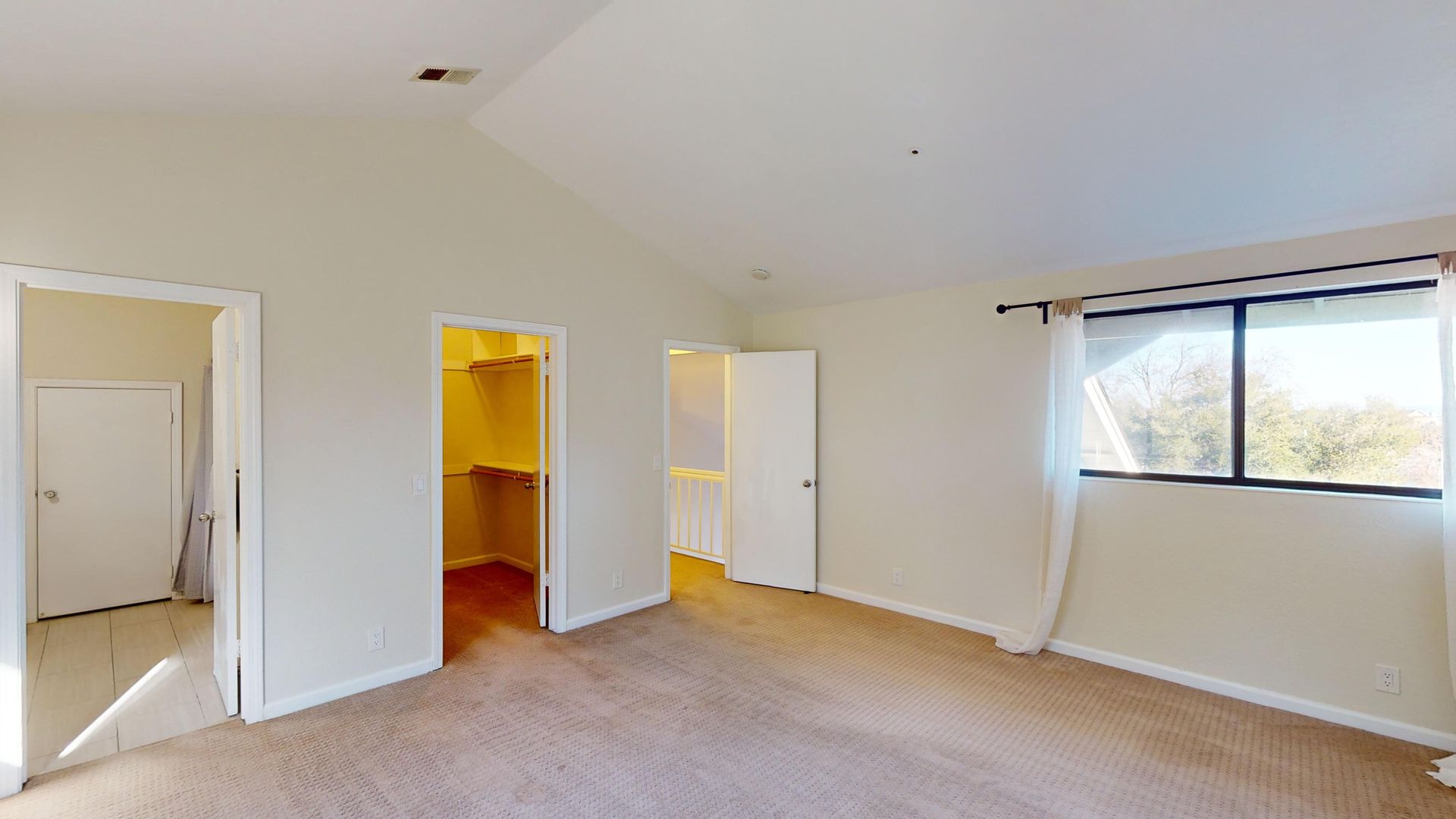
Slide title
Write your caption hereButton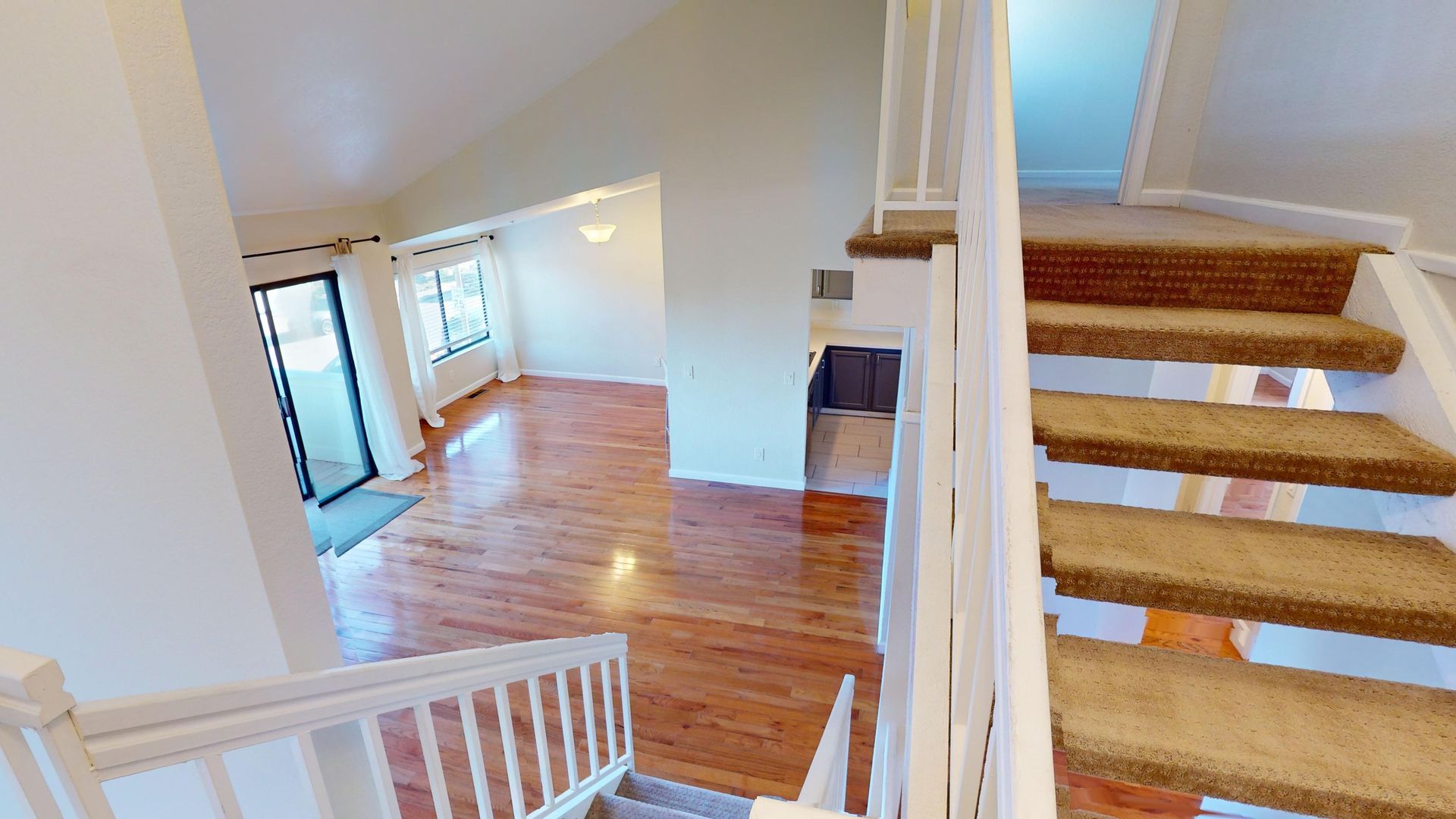
Slide title
Write your caption hereButton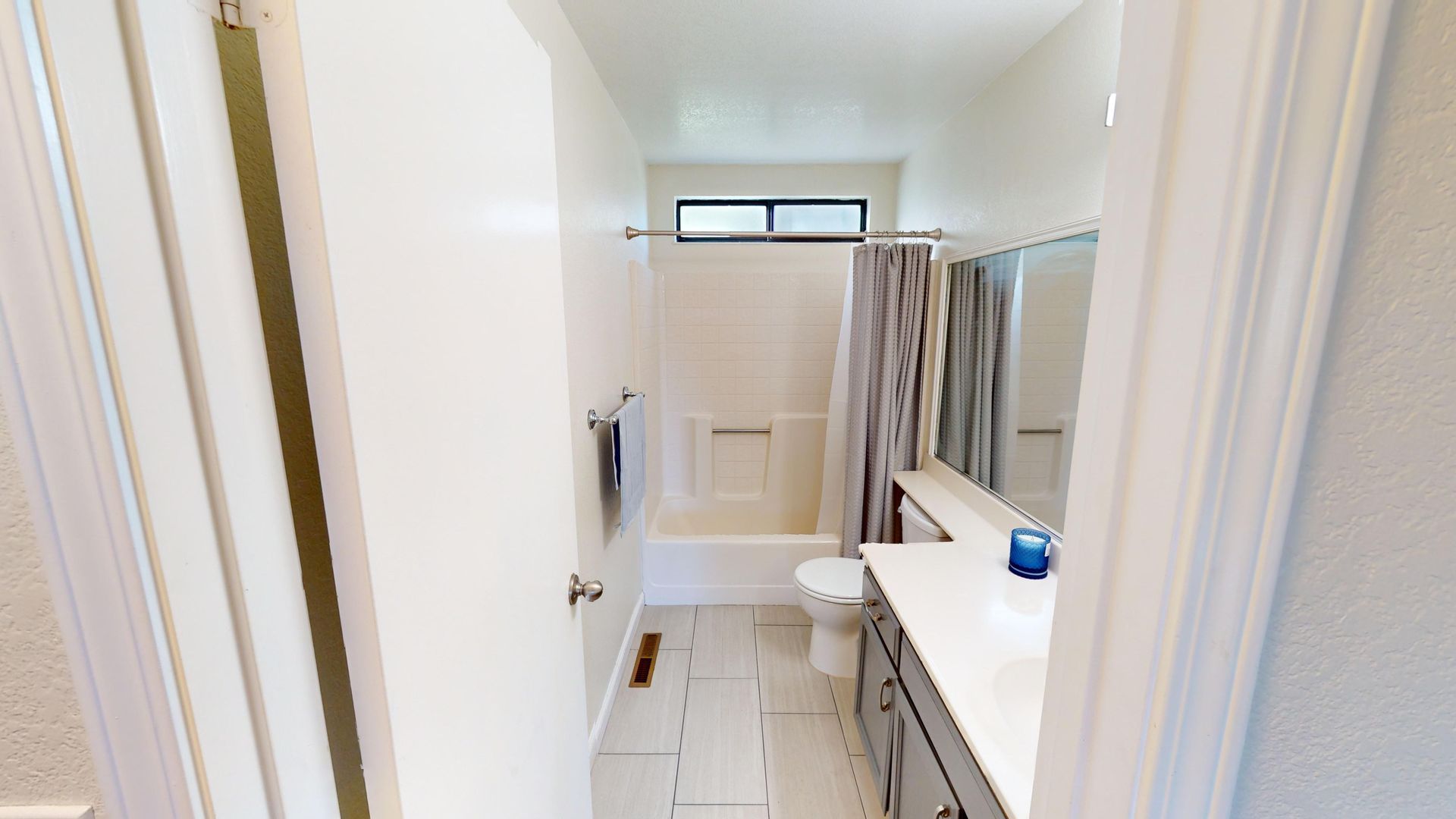
Slide title
Write your caption hereButton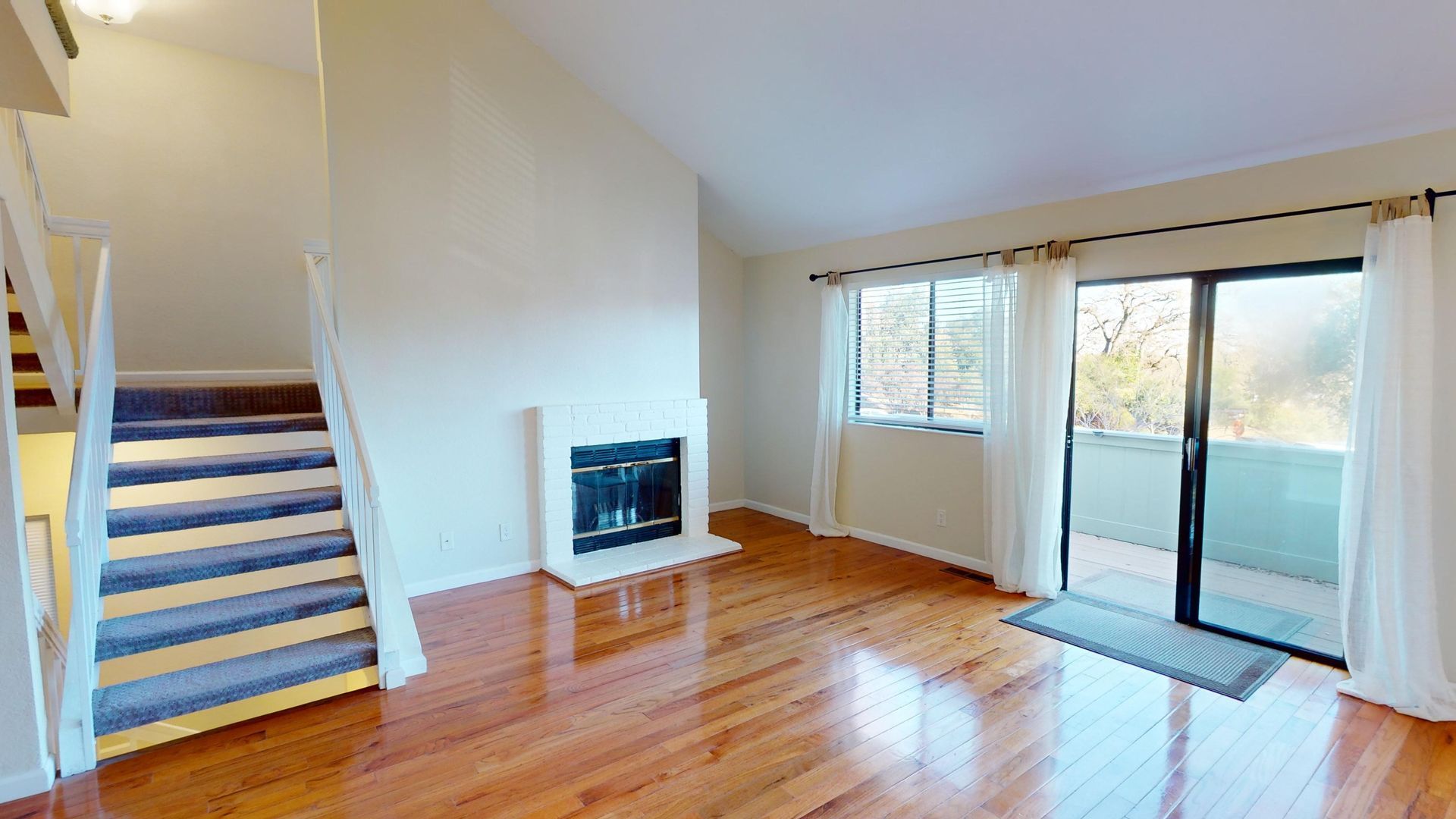
Slide title
Write your caption hereButton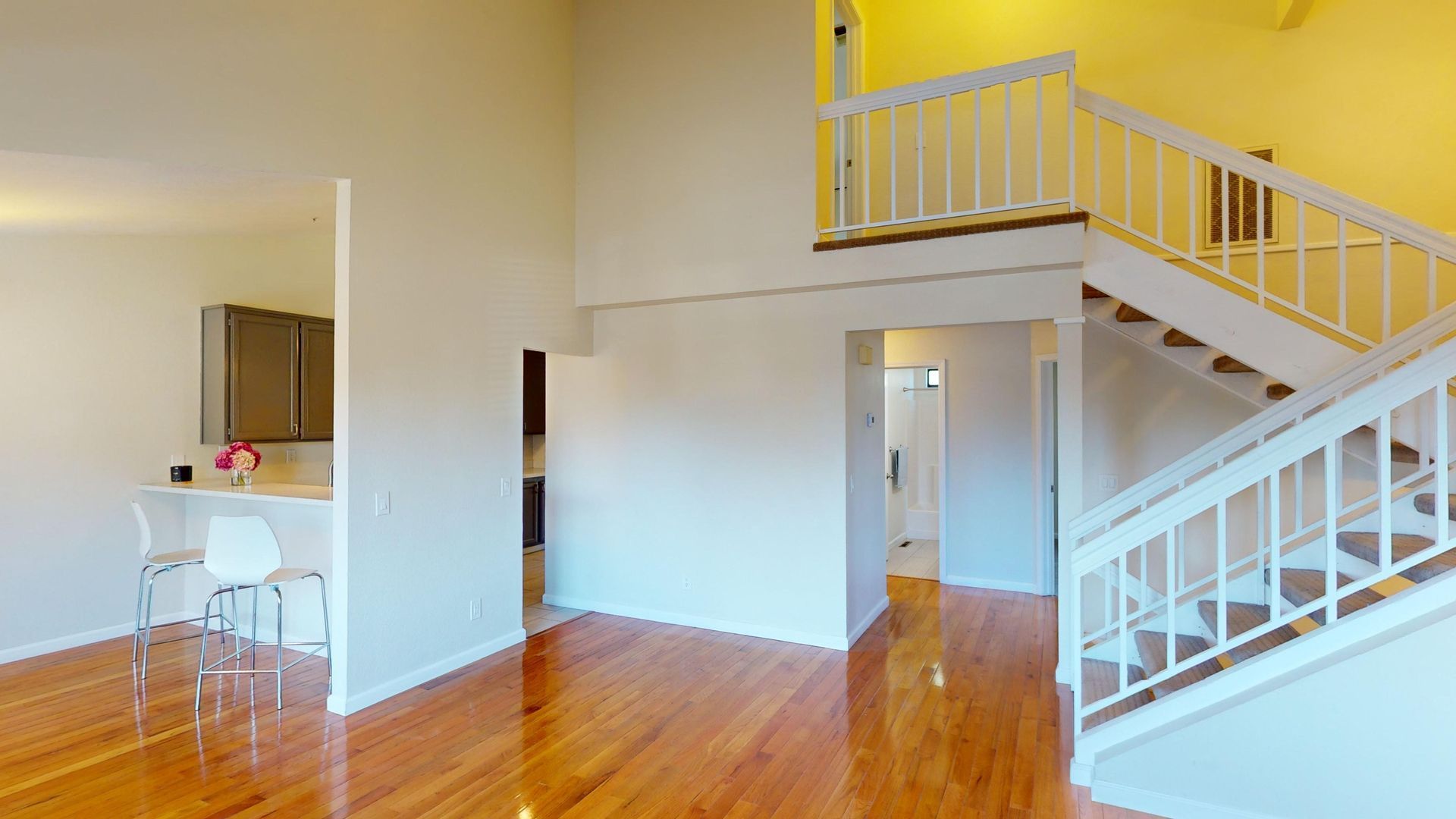
Slide title
Write your caption hereButton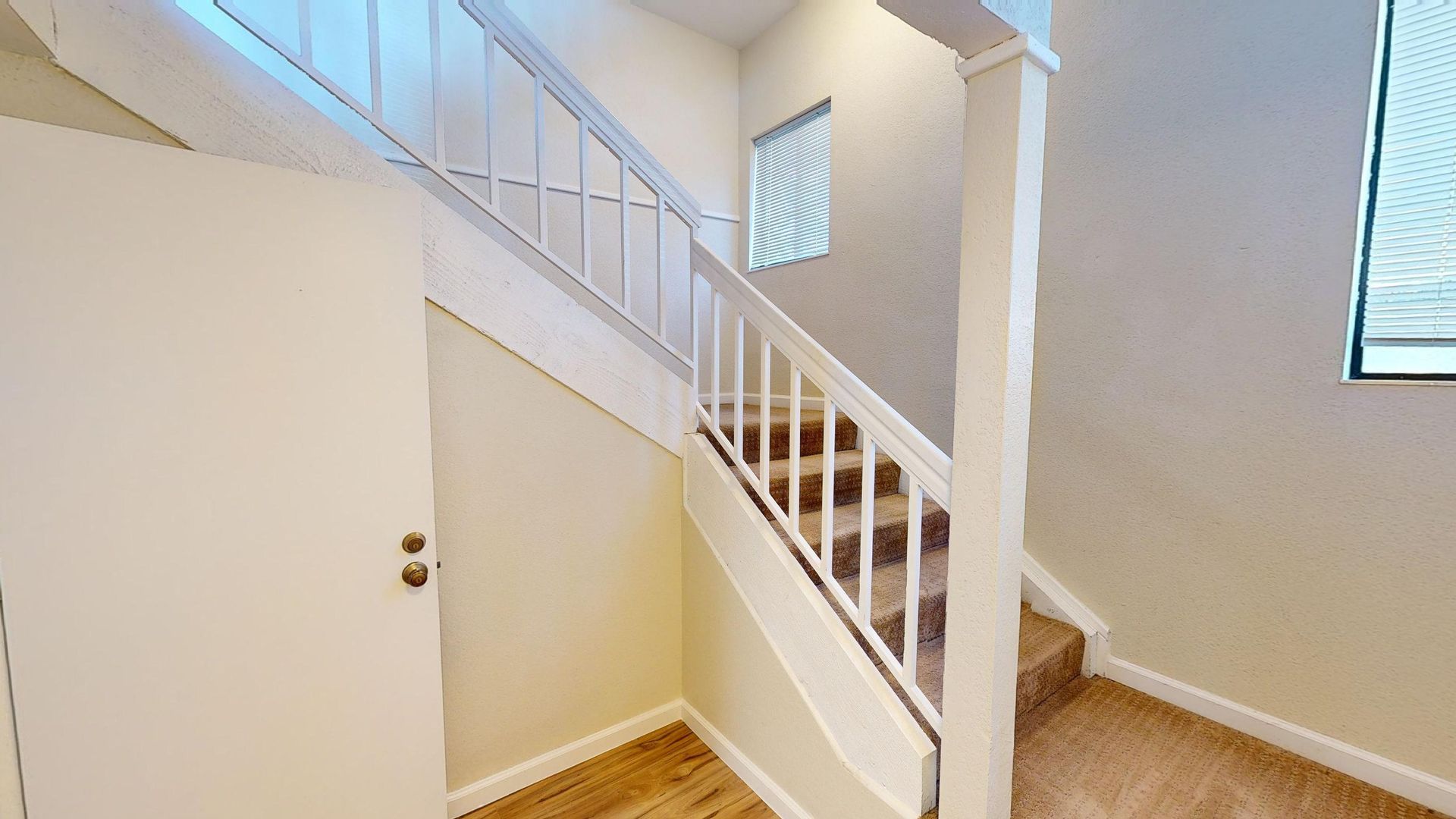
Slide title
Write your caption hereButton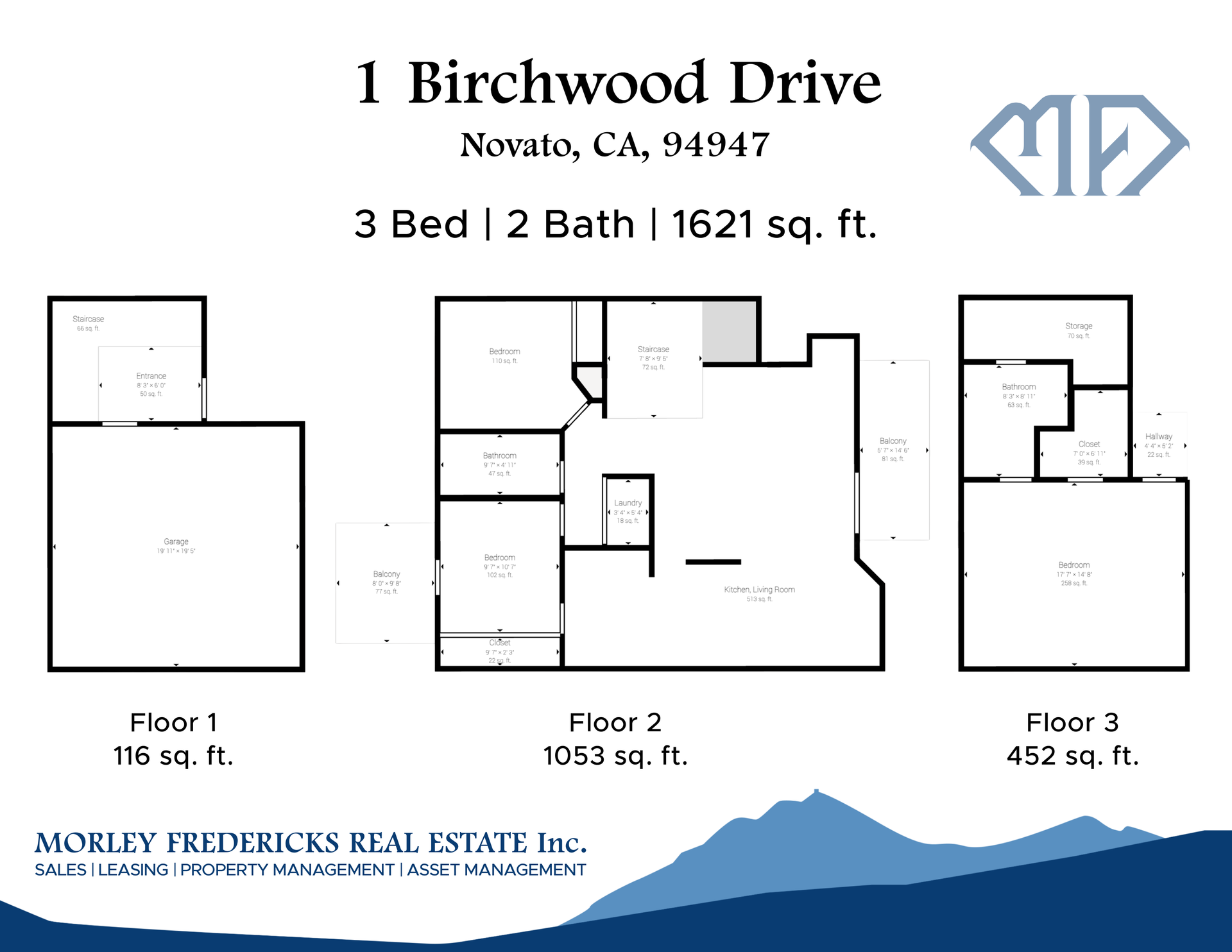
Slide title
Write your caption hereButton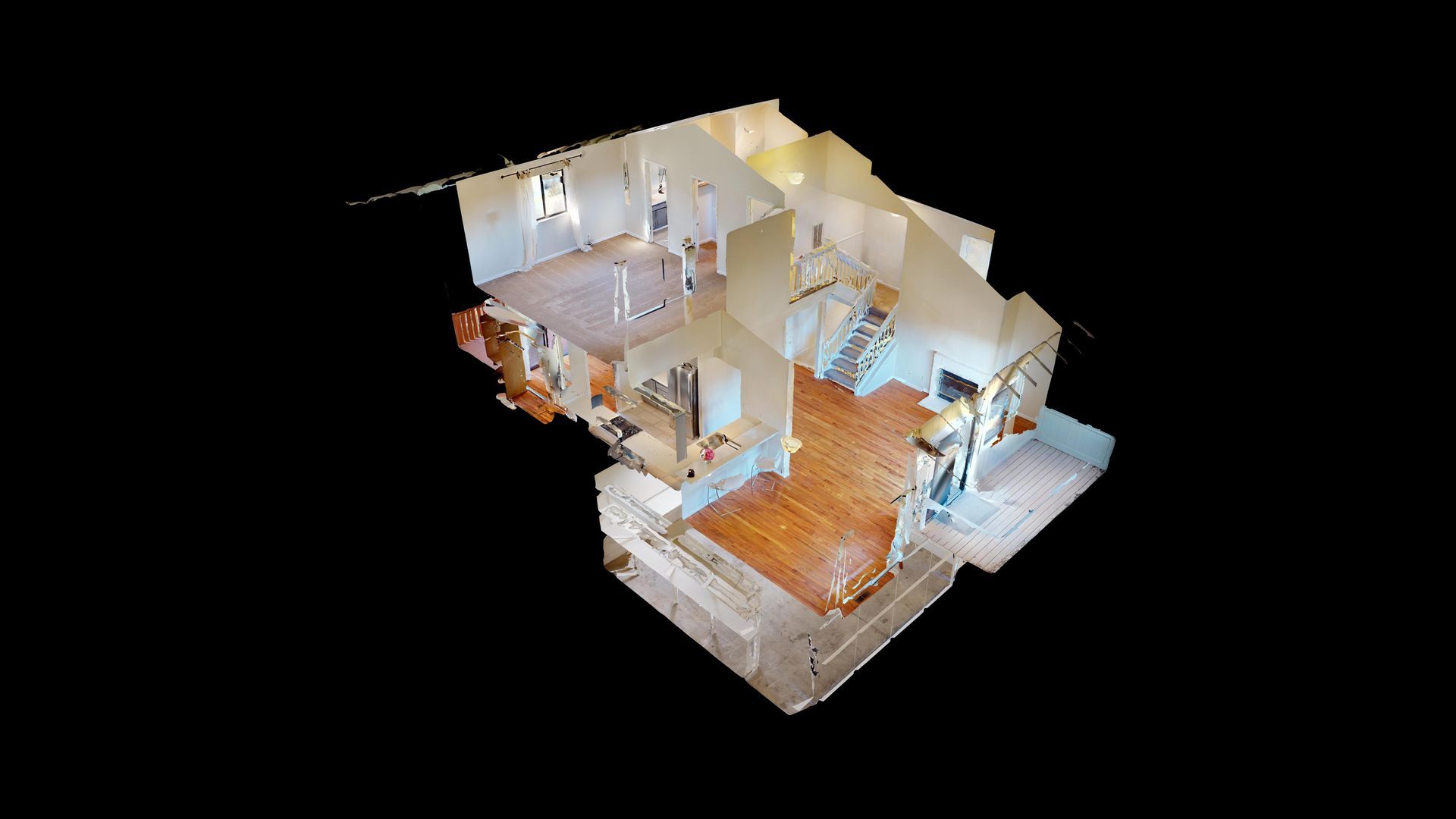
Slide title
Write your caption hereButton
1 Birchwood Drive
Novato CA 94947
For Sale
- Nicely updated Three Bed & Two Bath End condo in the Western Oaks development
- Two car attached garage with direct entry into home
- Three story end unit overlooking greenbelt with no units above or below
- Oversized primary suite on own level, with vaulted ceilings
- Vaulted ceilings in main living level
- Recently installed hardwood floors, stone countertops & light fixtures
- APN - 015-181-10 Approximately 1452 sq. ft
- Originally built in 1990 – renovated in 2018
- Large front deck and back deck off a bedroom
- Open floorplan with spacious family room & dining room
- Dishwasher, Refrigerator, Gas range & oven, Microwave & In-home laundry
- Two car garage with large subarea for storage
- Central Heating and AC
- Woodburning Fireplace
- Complex has pool and tennis courts – HOA dues $568.89 per month
For Sale at $768,000

INFORMATION
info@morleyfredericks.com
SALES
RENTALS
rentals@morleyfredericks.com
Maintenance
repairs@morleyfredericks.com


